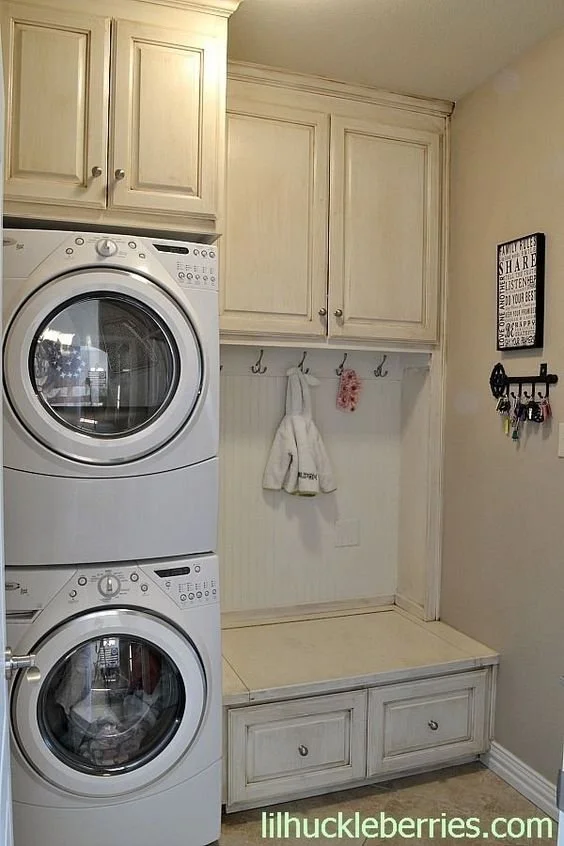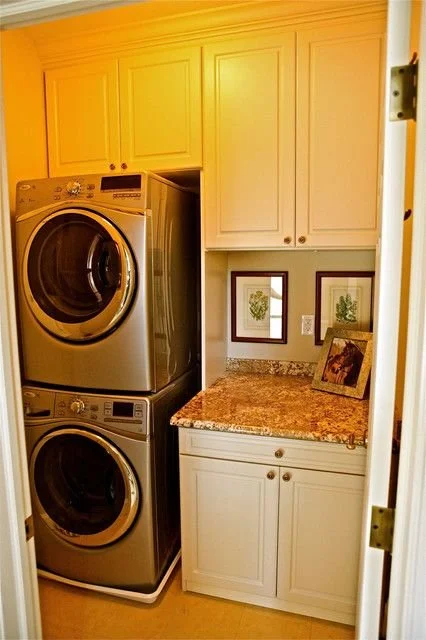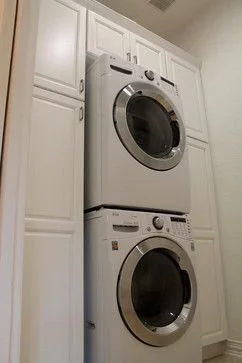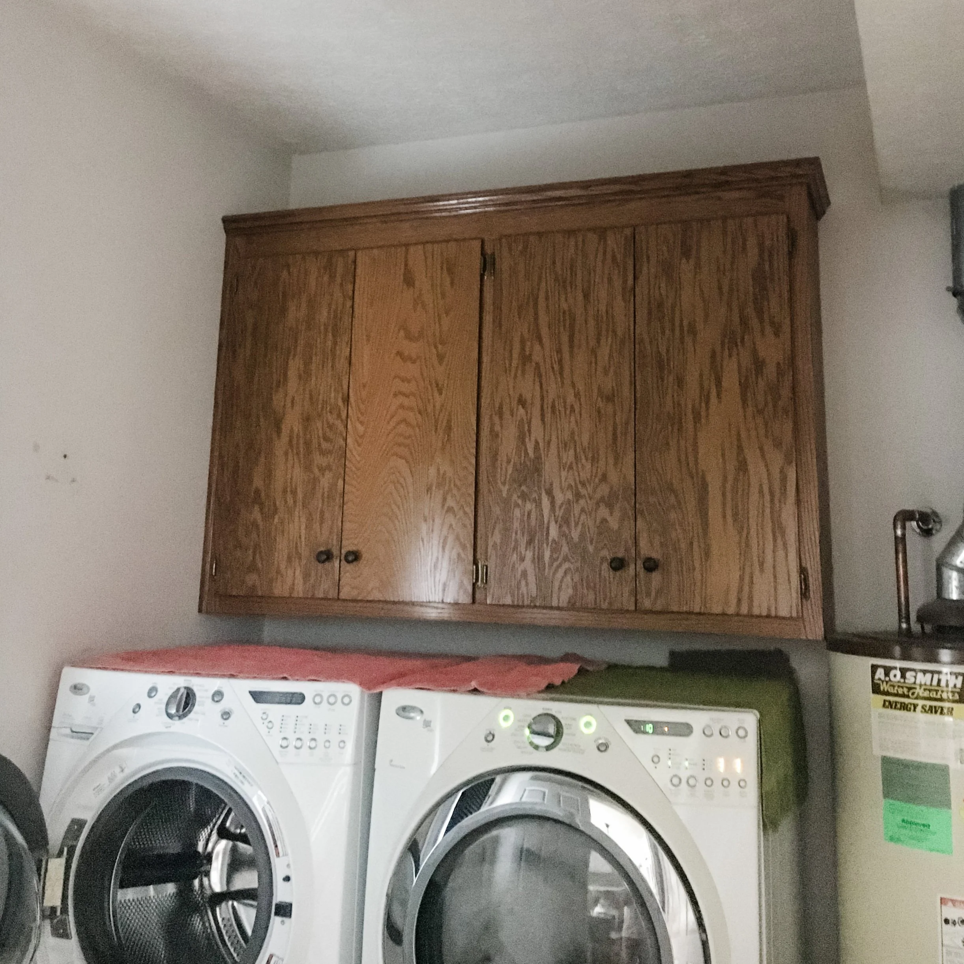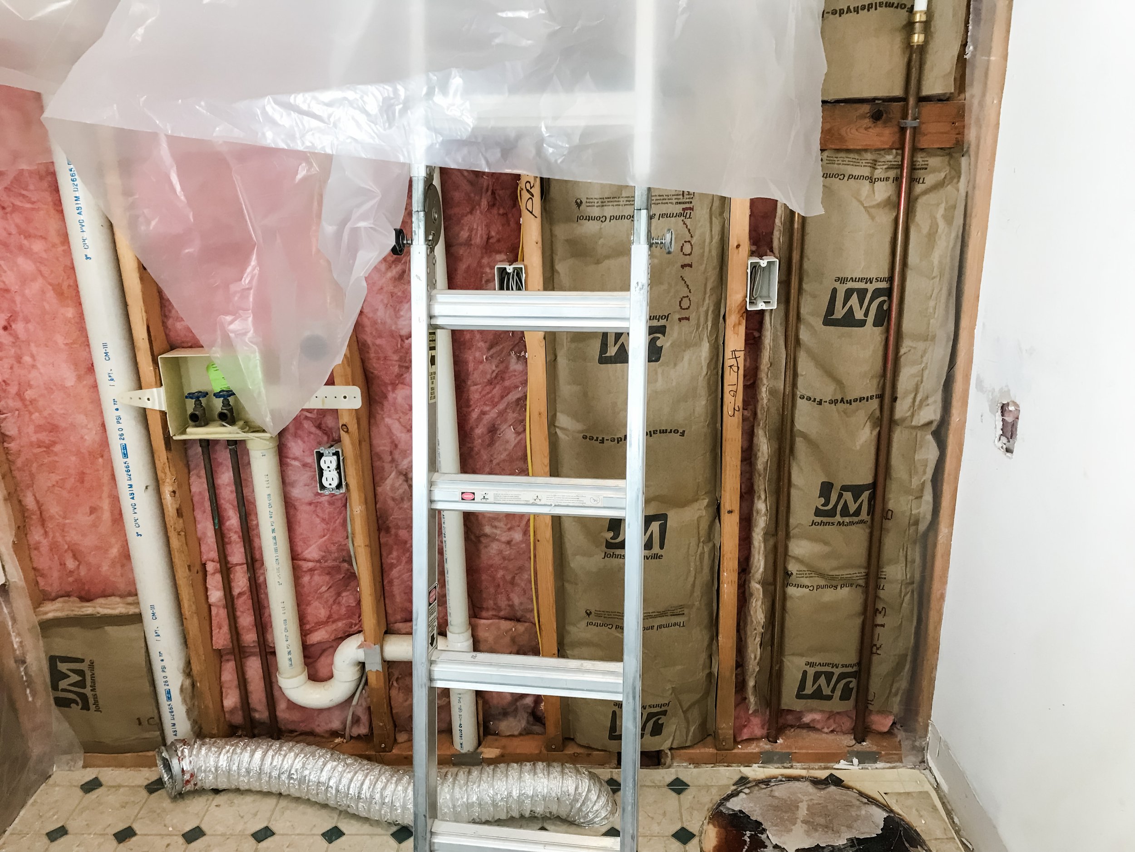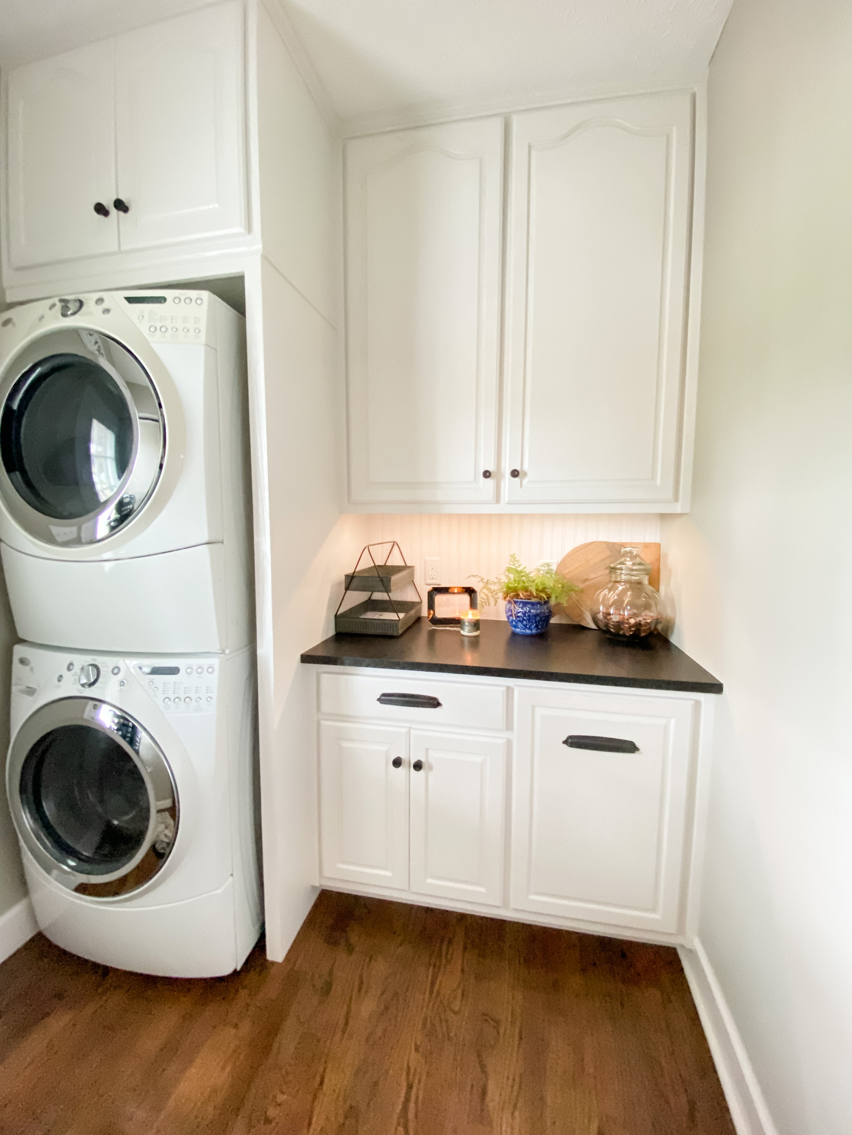
Laundry Room Makeover
BEFORE
AFTER
When we moved in our house, I seriously despised the laundry room.
It took a long time for us to save the money to renovate it. (15 years to be exact) We first renovated the kitchen and once we did that, the laundry room became even more of an eyesore. It’s right next to the kitchen and even sitting in our family room, you could see right in the laundry room. The thing that irritated me so about the look of the laundry room was a big old hot water heater with a silver pipe that could be seen from the living room. Of course, we could shut the door, but with the entry from the garage passing through the laundry room it wasn’t very practical to keep the door closed. In fact, there were 3 doors that swung IN to this small laundry room. So if the door was closed and someone opened it the moment someone was coming in from the garage, there would be a crash of sorts. I had many years to contemplate what I wanted that laundry room to look like. We even thought about bumping it out into the garage but the wall behind where the washer and dryer are located is a load bearing wall and there is a fuse box that would have had to be relocated. All of that just sounded like more work than we were willing to tackle.
While we were saving up to renovate, I came up with several different ways to disguise the hot water heater. First, I found a screen that covered most of it. Then I found an antique room divider that I put in front of the hot water heater. It helped, but you could still see the metal pipe. Also, there was a weird dropped down ceiling in front of the door that leads to the garage that made the room feel even smaller. We assumed the pipe from the hot water heater fed through there and up to the roof. Would you believe that when we opened it up that there was nothing in there? I’m not sure what the original plan was, but wow (can I insert a huge eyeroll here?). So, what finally triggered us doing this renovation was that our hot water heater broke down. Here was our opportunity to make some changes: would we get a tankless one or a bigger hot water possibly? Maybe we could move it to another location? I was super excited about getting it out of there!
So I started looking at Pinterest. I had an idea of stacking the washer and dryer and possibly adding pull out drawers, along with pullouts for our trashcan. Can you imagine? I was so excited about this! I found some photos I liked on Pinterest, but I couldn’t find exactly what I wanted. I decided to sketch it out and go to Lowe’s to see if they could help me figure the dimensions out for everything. I had a nice gentleman sit with me and help me plan it out. We were planning to hire someone to make custom cabinets and change out the flooring for wood to match the kitchen, but we would do most of the other work ourselves. The first step was moving the hot water heater. We decided for cost and function to move it just on the other side of the wall it was currently on. This meant that it would now be in the garage. Yay!!!! 😀
Another eye sore in there were the cabinets. The kitchen has really well made solid oak cabinets. The laundry room had oak plywood cabinets. It just looked cheap. The cabinets were also too high. I had to get a step ladder to reach over the washer and dryer so we ended up getting the pedestals so we could keep our laundry supplies under the washer and dryer. So I rarely had to get in the cabinets. We stored items in there that we didn’t need very often.
Once the work of moving the hot water done, we set about to put a plan together. We had to replace the drywall and flooring where the hot water heater was located. There was damage. The way the floor looked scorched, we believe we were very close to having a house fire. I’m so thankful that didn’t happen. Our cabinet guy was too busy to get started right away so we hired a carpenter that could build the bases of the cabinets and then our cabinet guy said he could make the cabinet doors and the pullouts.







