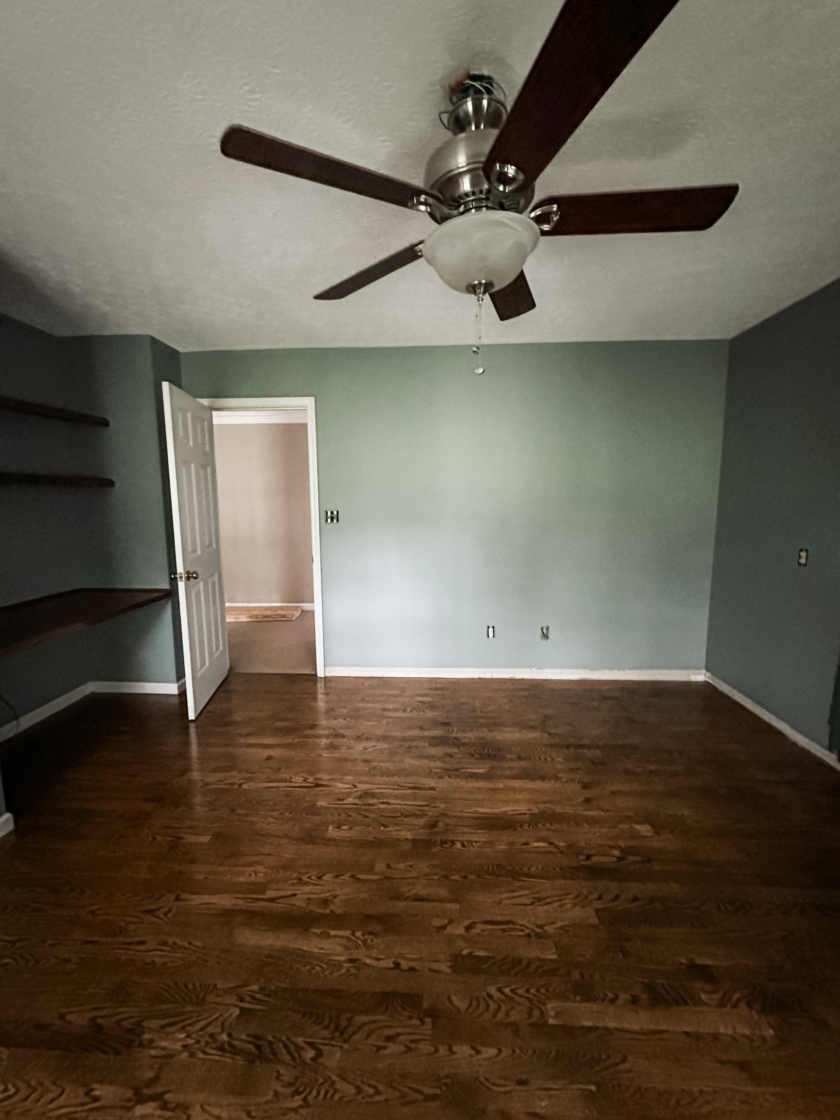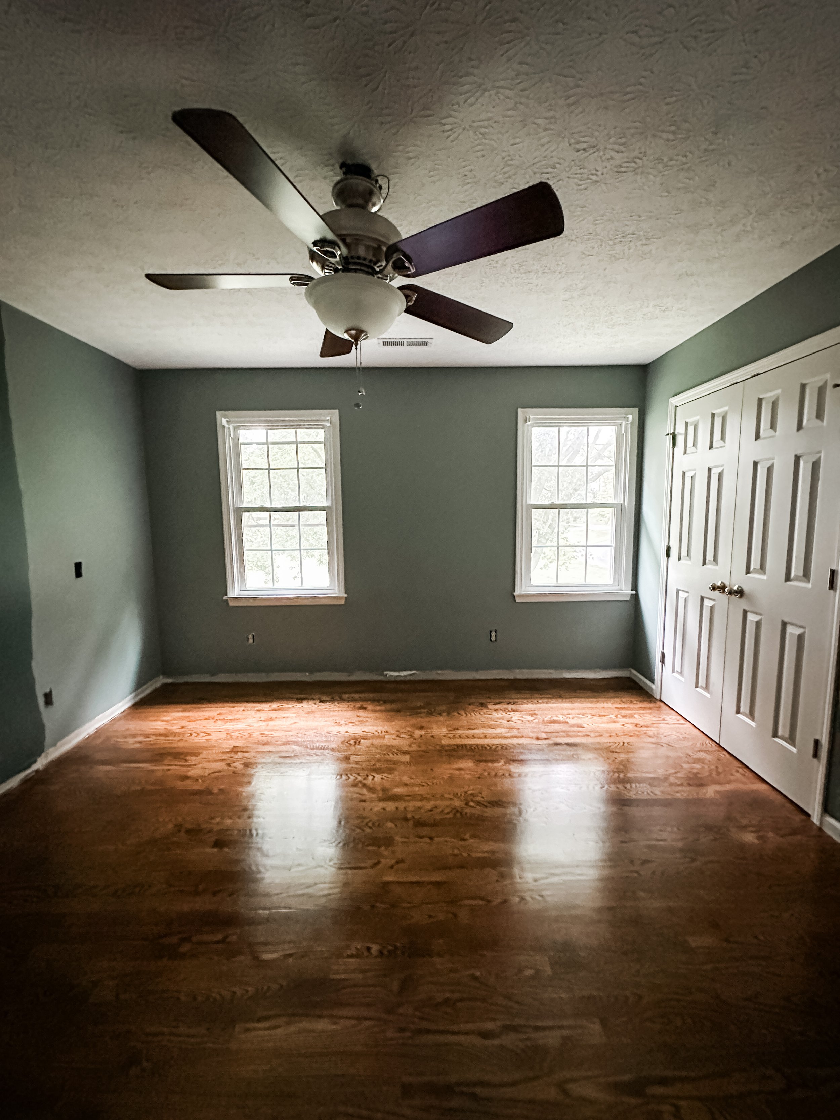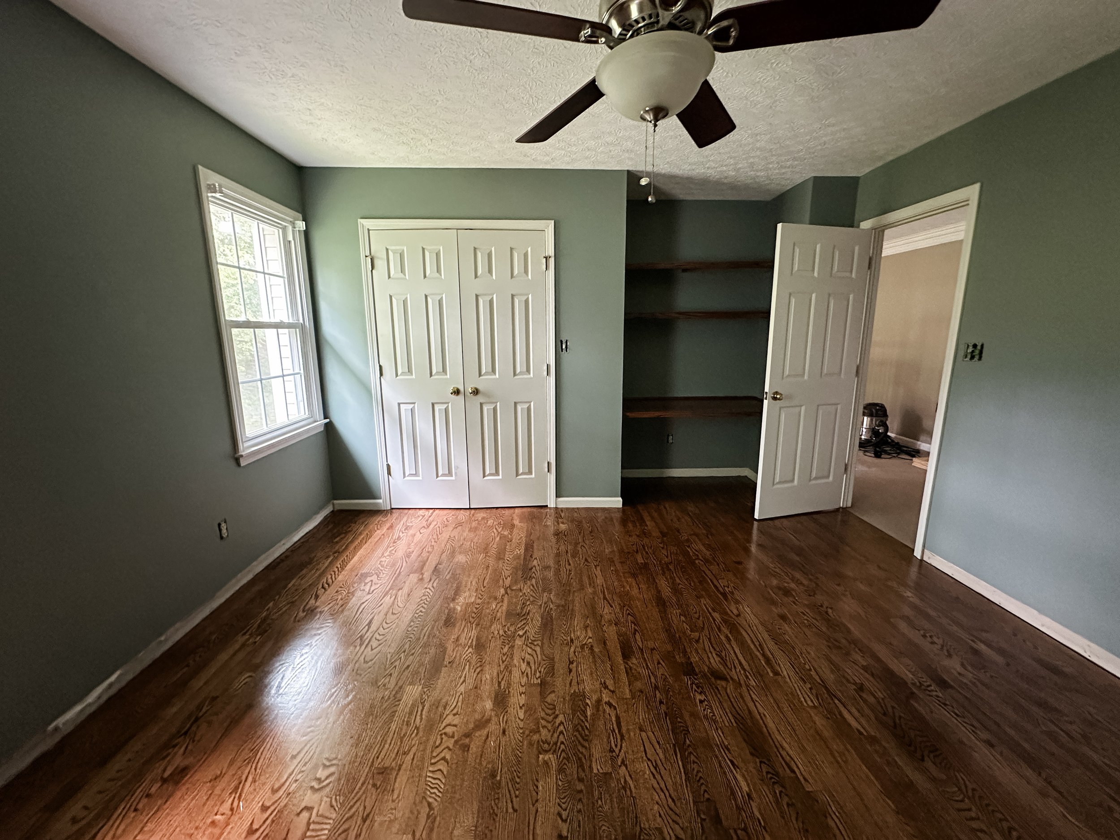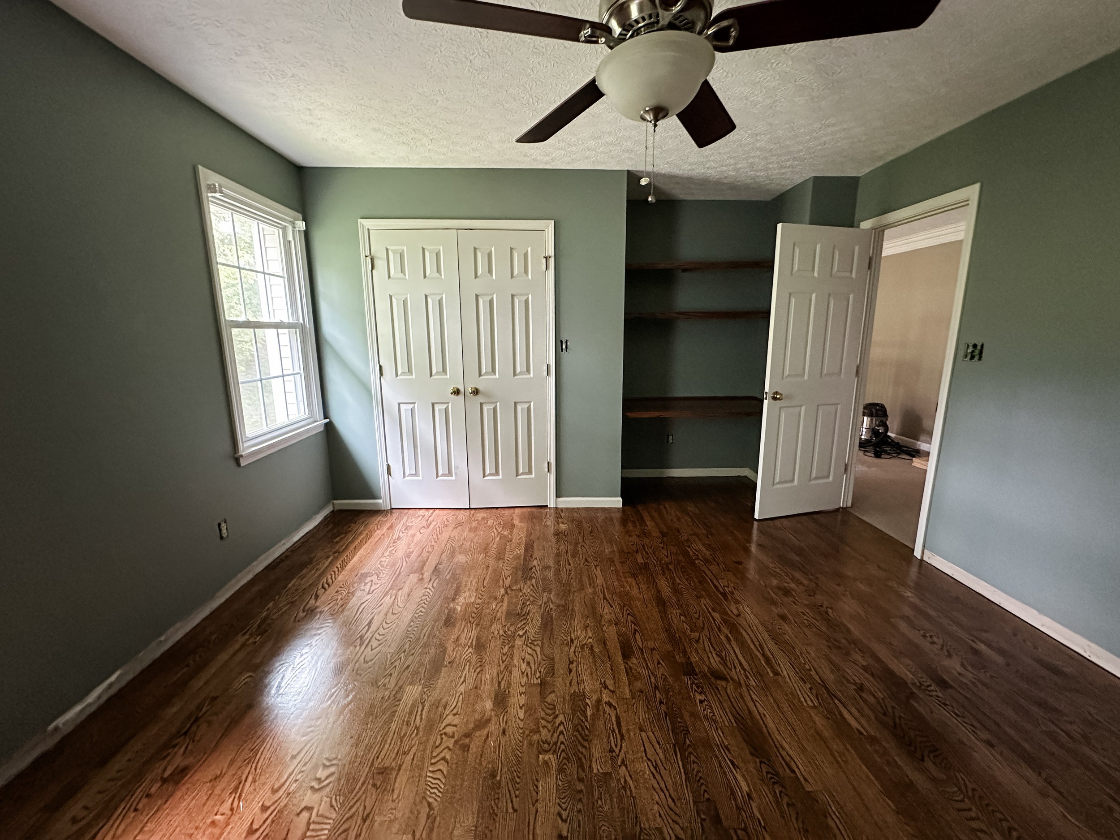
Building the Bookcases,
Part 1
Fall 2024 One Room Challenge, Week 2
It’s Week 2 of the One Room Challenge and we have a great start on these bookcases! A little backstory: once we cleared out the room, we started roughing in the bases of the bookcases. We started trying to build these bases before we got the wood floors put in but quickly realized that building on top of carpet just wasn’t going to work. We then cut the carpet just where the bookcases would be and thought that when we decided what floors we want down the road (new carpet vs. wood), it would be easy to install.
Well scratch that needle across the record now. We attempted putting those bases in and couldn’t get a level surface even with the carpet out. The bed was sitting slightly at an angle and there was just no way we would ever be able to build square, level, sound bookcases if we started with everything being off. The big reason for this is that the sides of the bed were the only thing resting on the carpet and we couldn’t get the bed in the spot perfectly straight, even with it bolted to the wall. The walls aren’t square either (go figure)!
We decided to halt everything and get some estimates on flooring. We looked at putting in a laminate that would match the luxury vinyl planks we have in the main bathroom across the hall. You guessed it.....discontinued! Well, anything else was just going to look cheap so we decided it was going to have to be carpet or wood. If we did carpet, we would need to do the entire upstairs, the stairs and living room all at once and we do not have the budget for that right now (many thousands of dollars).
So we took the plunge and over the summer we were able to get hardwood floors installed and here’s a picture of them. Now that we have the floors installed, we are going to get busy building bookcases on either side of the Murphy bed. We had to take the bed out to have the hardwood floors installed so we plan to leave it out until the bookcases are roughed in so we have room to move around and work.
I called a hardwood company and they gave us an estimate of that was less than $2,000. Now THAT we could swing, so we decided to go for it!
Pro Tip:
I always recommend getting three estimates when you are doing a job like this. We went with the first company because we’ve used them before and trusted their work. If we had no experience, we would have gotten 3 estimates.

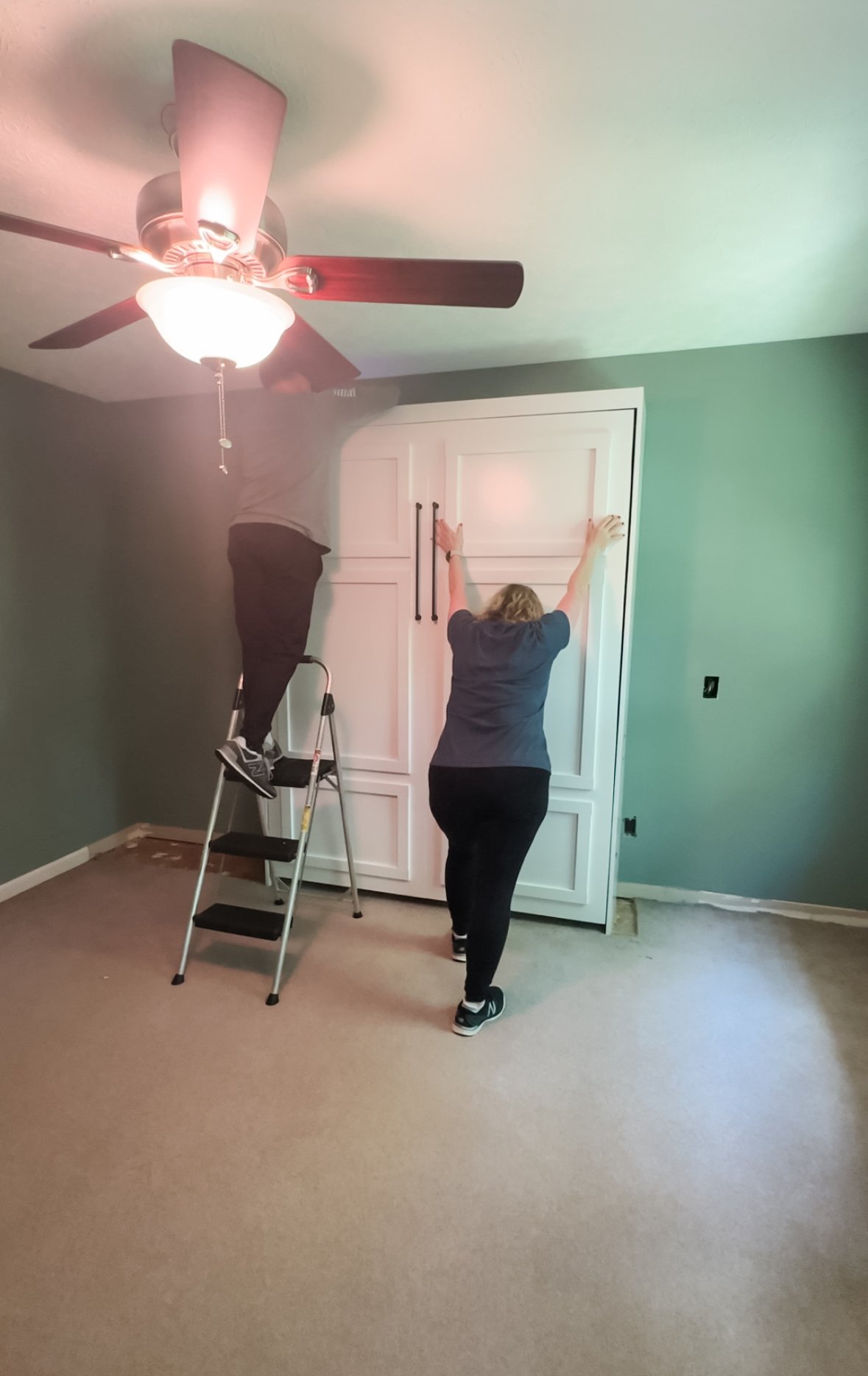

Now comes the fun part of getting the bed out of the room! It was awkward because the bed is so heavy so we did kind of a controlled fall forward. We then flipped it on its side and pushed it out of the room into our bedroom and that’s where it is going to stay until we get the bookcases mostly done. The guys came in and had the floors done within a week and they look magnificent!
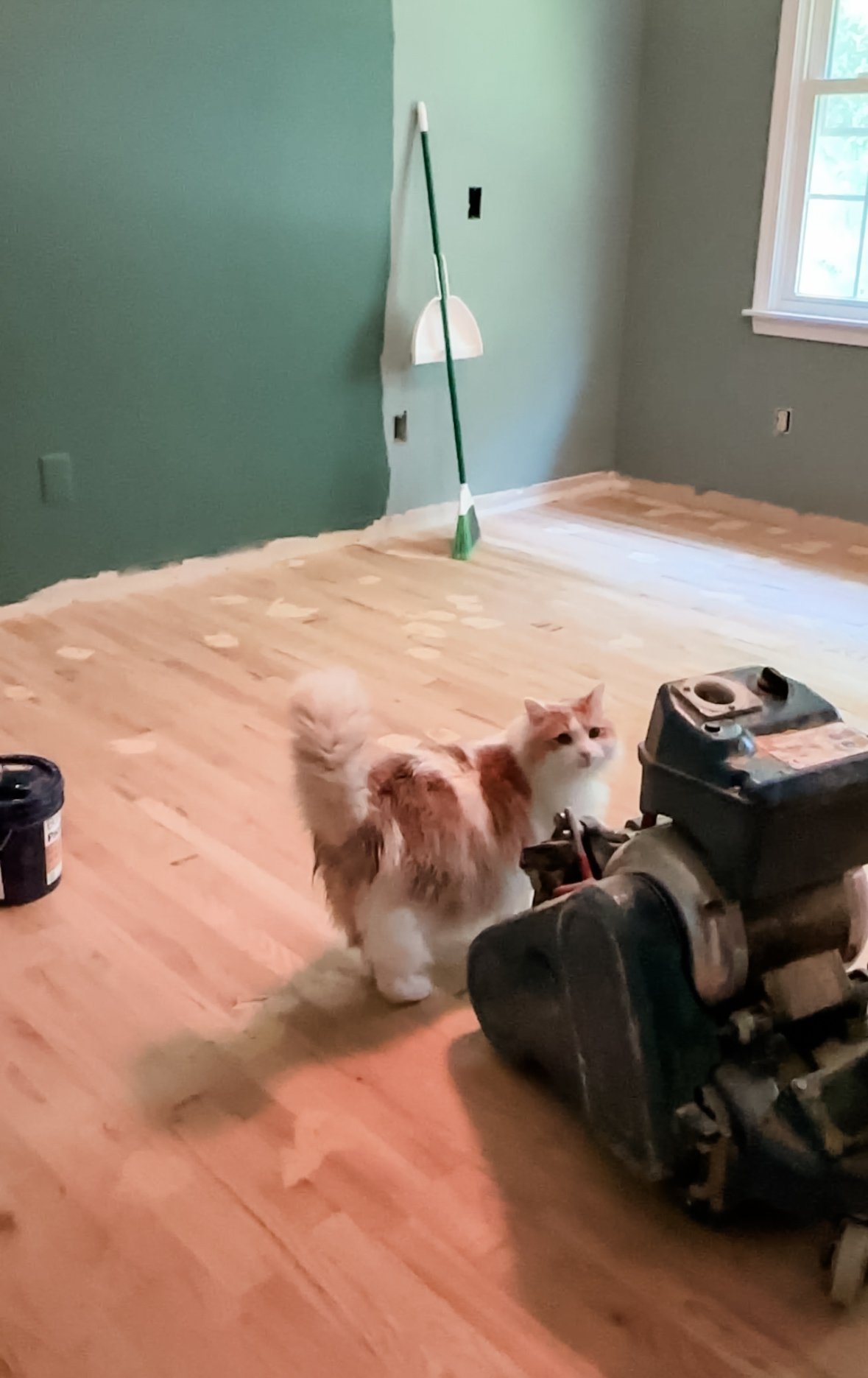

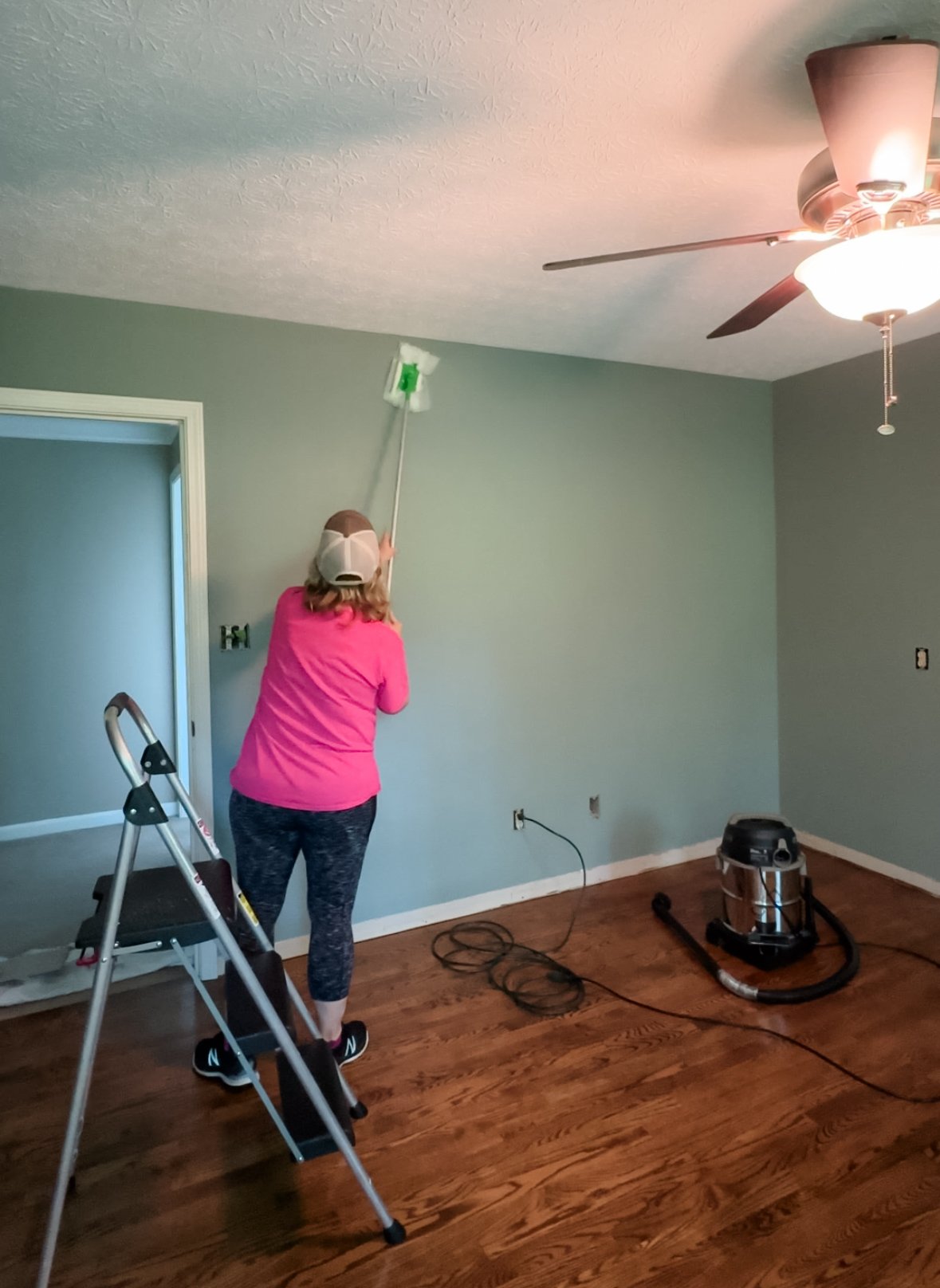


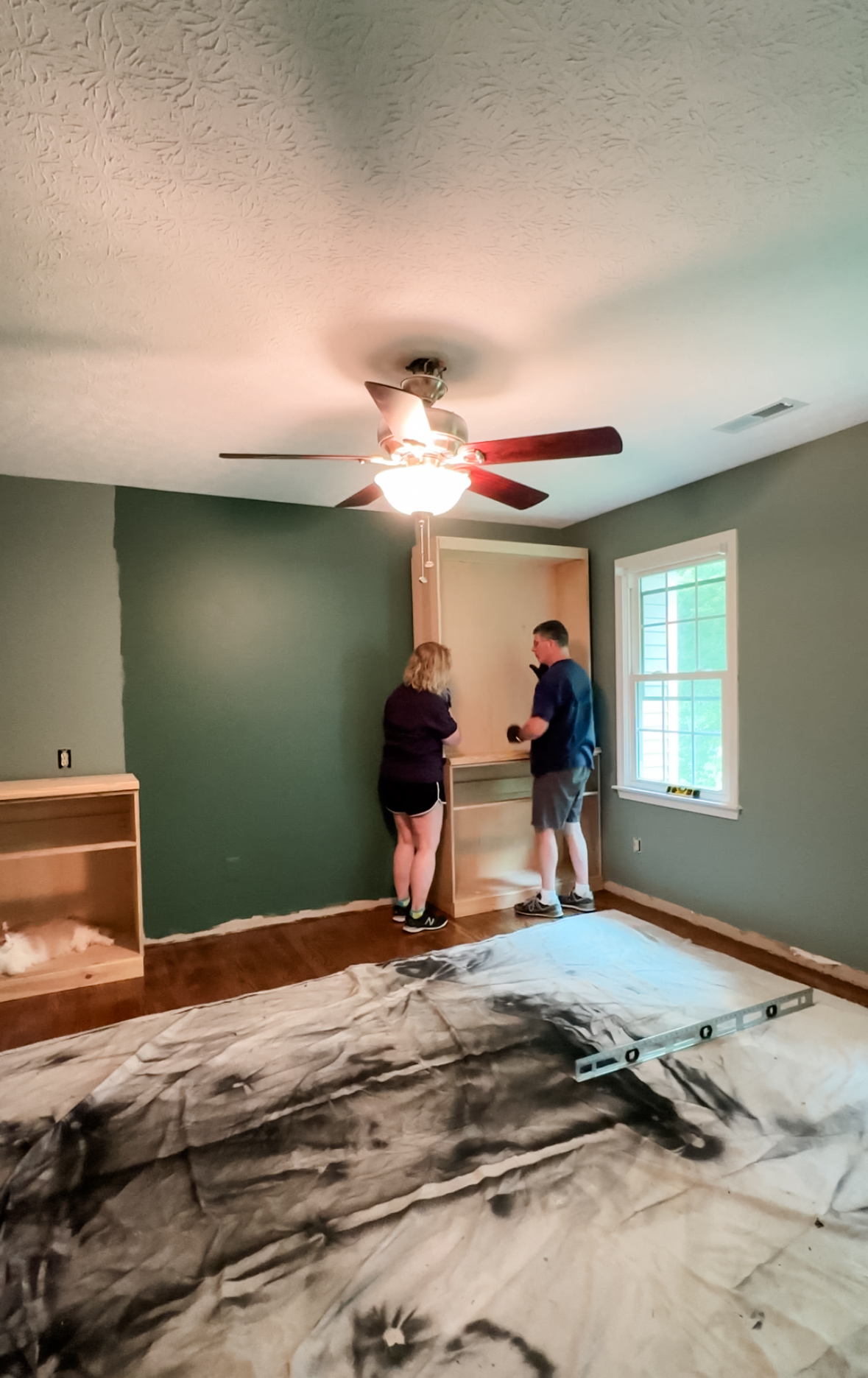
We brought the bases back into the room and it was like a breath of fresh air! Everything fit so well! While the bed was out, I painted the section behind the bed a darker shade of green because I wanted there to really be a punch of color there when the bed is open. I also have a special wall treatment planned to put over the bed for visual interest. I can’t tell you how many people have said “oh good, you can paint that part of the wall now!” Ha – it will all make sense in the end....I promise.
