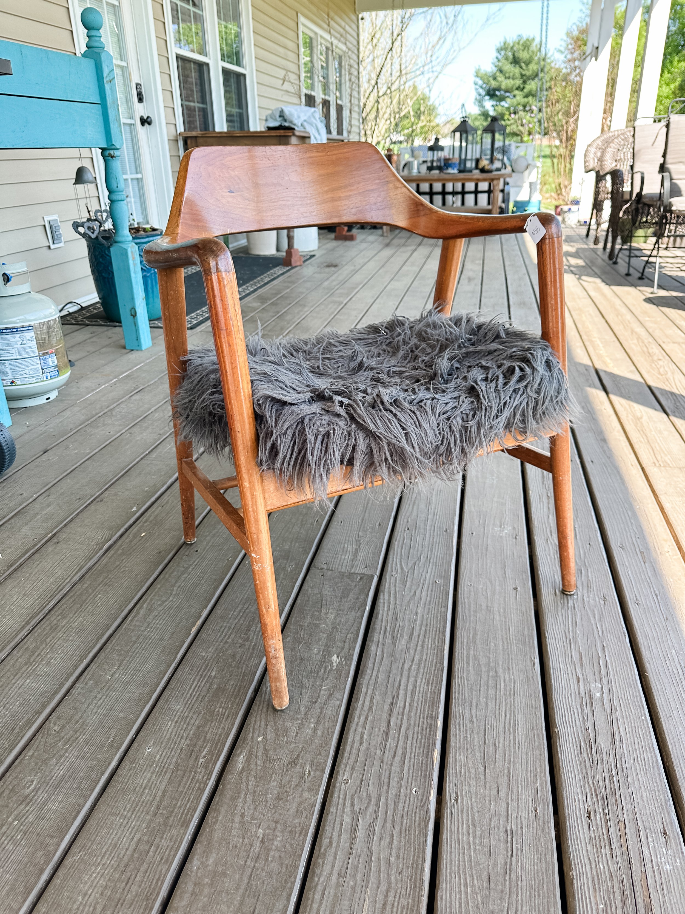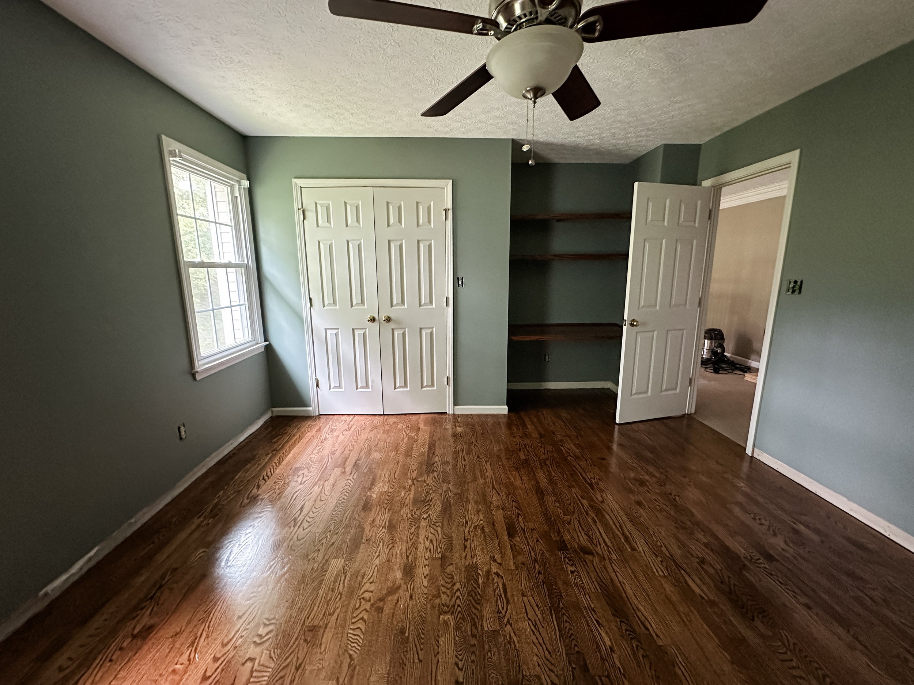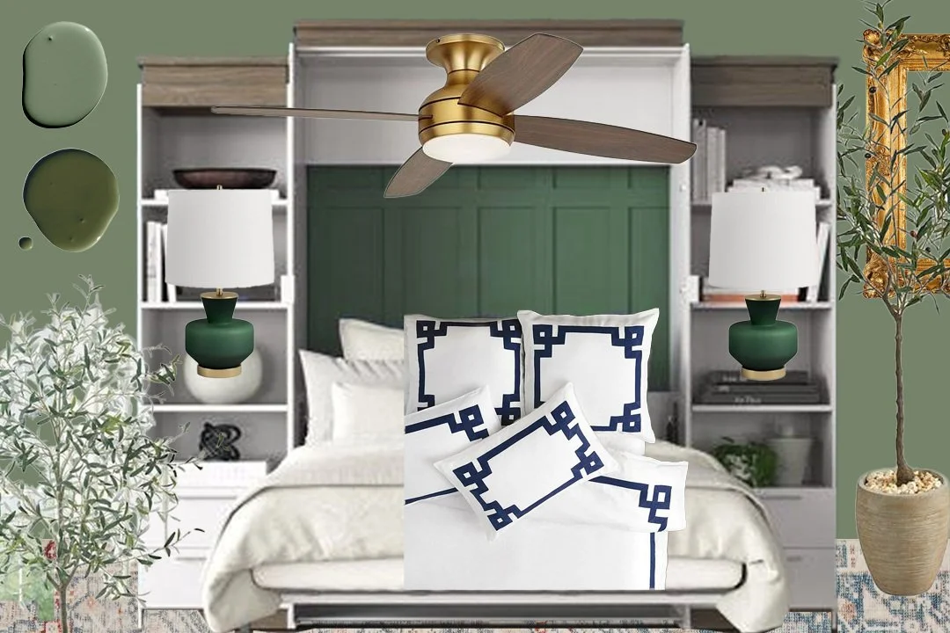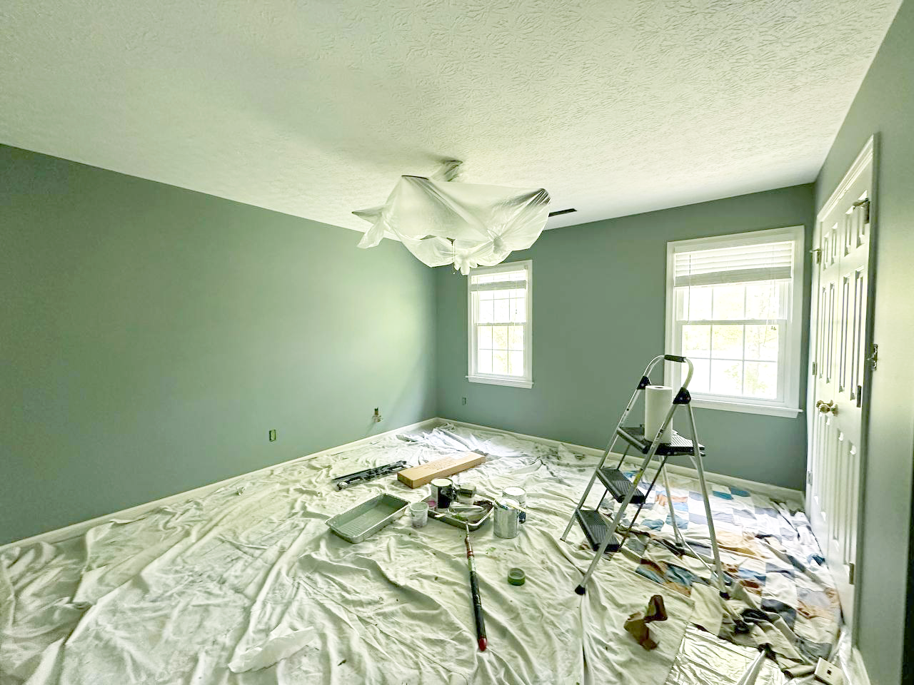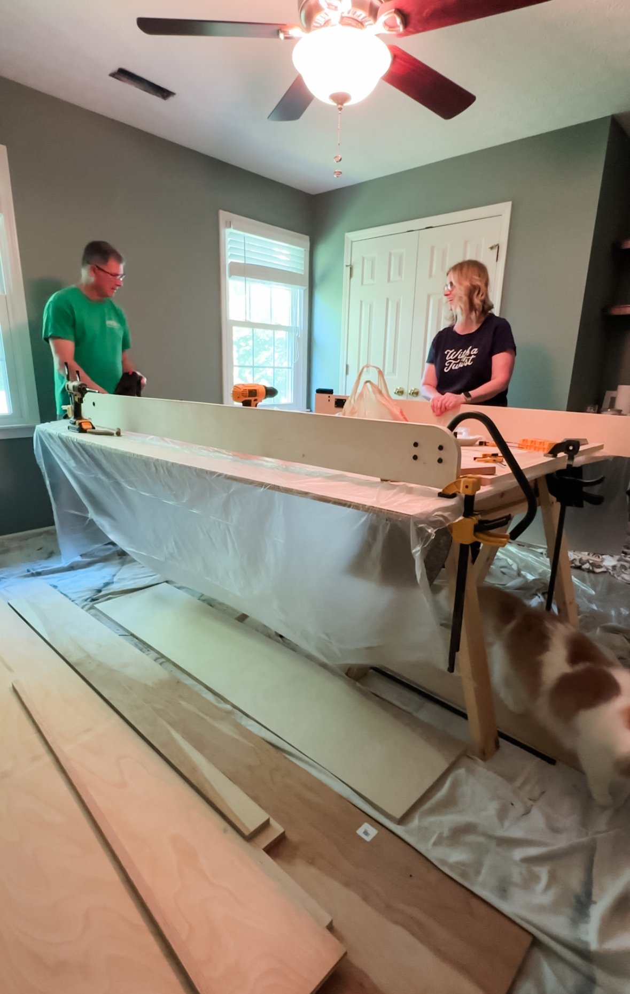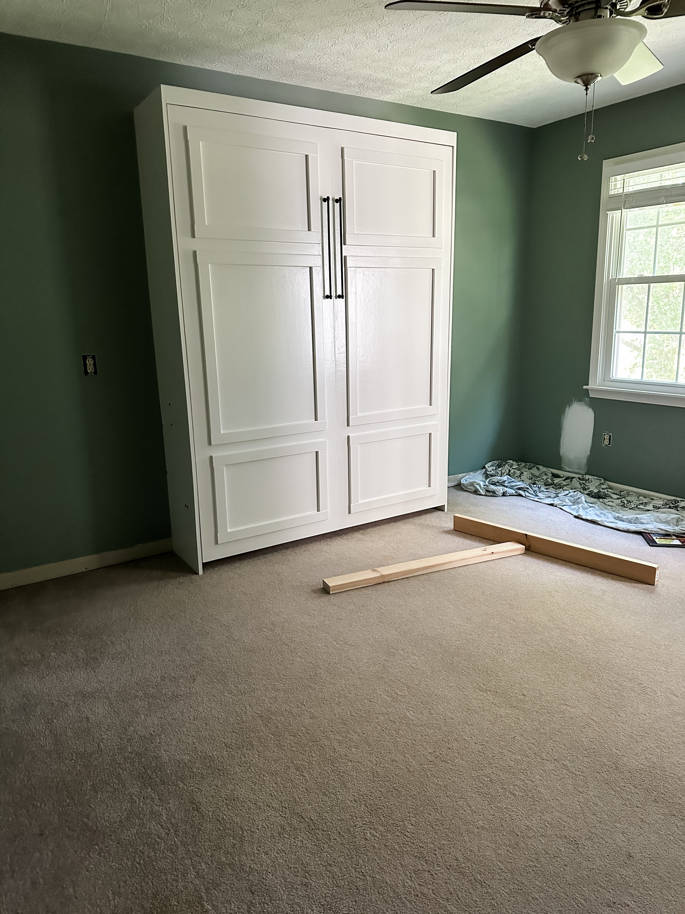
DIY Storage Room Makeover into Office/Guest Room in 8 Weeks
Fall 2024 One Room Challenge, Week 1
The One Room Challenge is back for another season and we have decided to participate again! In the Spring One Room Challenge we were able to transform a very packed storage room into a guest room. We completed a Phase 1 room makeover by cleaning out the room, painting, moving electrical outlets around and building the Murphy bed. The cleaning and painting of the room took us 3 weeks and the Murphy bed took us 5 weeks to build! It was quite a challenge in and of itself. If you’d like to read about that, check out the previous posts, we have them all linked at the end of this post.
It was kind of an ordeal with lots of peaks and valleys. 😉
As the challenge was coming to an end, I styled the room so we could enjoy it for a few weeks, and we took a much-needed break. There had been something nagging at me the whole time we were going through the first challenge, which was that I really wished that we had put in hardwood floors. The carpet was old and had stains on it that wouldn’t come off. Once we got the bed installed, we realized one of the big stains was right in front of the bed. We thought it would be covered but we just weren’t that lucky.
So we took the plunge and over the summer we were able to get hardwood floors installed and here’s a picture of them. Now that we have the floors installed, we are going to get busy building bookcases on either side of the Murphy bed. We had to take the bed out to have the hardwood floors installed so we plan to leave it out until the bookcases are roughed in so we have room to move around and work.
What is the One Room Challenge?
For those of you that are not familiar with the One Room Challenge or the ORC as it is often referred to, it is a bi-annual event hosted by Linda at Calling it Home and media partner Apartment Therapy where bloggers, designers and content creators are challenged to make over a room in eight weeks and provide weekly updates. I’m super excited to participate again and I feel wiser now. I’m feeling optimistic that we will be able to complete the room in 8 weeks. At the end of the 8 weeks, I should have a great home office to work in on my work from home days. We will also be ready for family to gather at the holidays. The holidays will be here before you know it and i want to be ready for my family to come home! I’m so excited to get the whole gang together this year! 😊
DIY Home Office/Guest Room Plan
Now that we have the Murphy bed built and know how much space it will take up, the next step is to build bookcases on either side. The bookcases will have 3 shelves on either side, with a large drawer and doors at the bottom. We are hoping to have some hidden storage at the top too, but we are not sure that will work out. It would be great to keep extra pillows up above the bed or some other seldom needed items. These bookcases are going to be challenging because we’ve never built bookcases before, and we do not have plans to go by. We will have to figure out measurements and do a lot of reverse engineering to make sure they fit with the bed.
Once the bookcases are built, they will need to be painted to match the Murphy bed. I used Sherwin Williams Ash White for the Murphy bed and will use the same color for the bookcases. The baseboards, windows and doors and trim will all need a fresh coat of paint as well. We will need to install shoe molding since we’ve had the hardwood floors installed.
